The Success of Newport Center is All Part of the Plan
When Irvine Ranch land was transforming into a vibrant new kind of place, its Master Plan dared to reimagine what a downtown could look like. The answer was Newport Center. It would have all the pieces of a traditional downtown: workplaces, shops, hotels, theaters, restaurants and, especially, places for people to gather. But it would look nothing like Chicago’s Loop or Pershing Square in Los Angeles.
For the Master Plan vision to become reality, its forward-looking ideals had to be balanced with practical concerns. Could the plan adapt when commercial demands and public tastes changed over the decades? That’s a question that a good plan is intended to address.
So at Newport Center, the pieces of a traditional downtown were reimagined and rearranged. The shops were gathered together at the center of a ring road. Offices, hotels, financial and health services and other amenities were arrayed around the edge of the ring, bringing potential visitors nearby.
This was new. A typical shopping center of the times was lined up along the edge of a parking lot and looked out at a commercial strip. Fashion Island’s shops looked inward to attractive landscaped spaces where people could stroll, sip coffee, enjoy the open air, feel the ocean breeze and relax in the heart of this new downtown.
The Master Plan called for high-quality design, so outdoor garden plazas adorned with sculpture were created to different themes by famed landscape architect Peter Walker. The ever-popular koi pond was one of those early ideas.
The unconventional ring road organizing shops and offices at Newport Center echoed Master Plan architect William Pereira’s concept for the UC Irvine campus nearby. Its center is the natural landscape of Aldrich Park, and the buildings around UCI’s ring road house each of the academic departments.
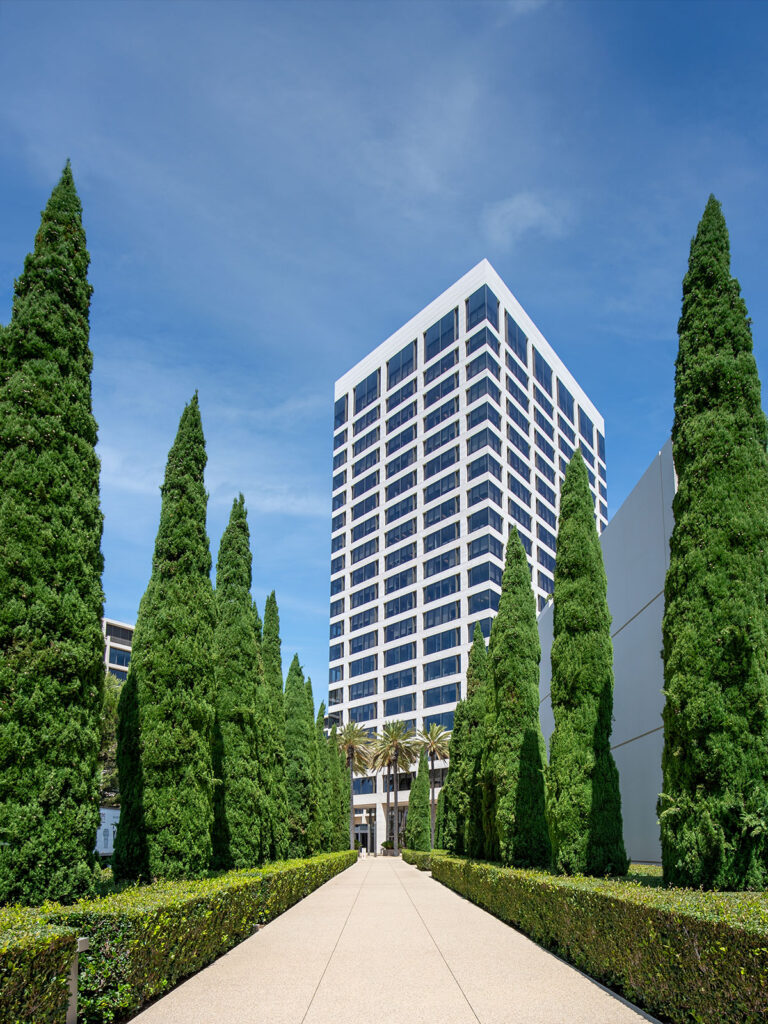
Fashion Island’s department stores followed the guidelines for good architecture. On the north end, the Broadway (now Bloomingdale’s) with its elegant modernist colonnades and gleaming tiled surface was designed by Welton Becket, the prominent architect of The Music Center in Los Angeles. On the south end, Pereira’s design for Robinson’s (now Macy’s) marks each entrance with graceful columns. Its modern bell tower by artist Tom Van Zant remains a distinctive local landmark, a nod to the region’s Spanish heritage.
The office and commercial buildings around the ring road weren’t going to imitate the typical office park of the day, either. They boast designs by noted architectural firms Gin Wong, Ladd & Kelsey, Pei Cobb Freed & Partners and Skidmore, Owings & Merrill (SOM).
Pereira himself designed the striking reverse-pyramid for Pacific Mutual and the midcentury masterpiece buildings where Irvine Company has its headquarters. With well-proportioned modern lines reflecting their concrete structure, the towers are among the most elegant office buildings in Southern California.
As conditions and tastes changed by the 1980s, Newport Center avoided becoming a hodgepodge of random additions. Fashion Island hired another innovative architect, Jon Jerde, to design a major expansion to maintain its unified character.
Jerde extended the concept of outdoor landscaped plazas with a network of shaded walkways and fountain courts. His formal Mediterranean architecture with prominent cornices and classically symmetrical façades blended perfectly with the original center’s clean, modern lines.
Following the opening of The Resort at Pelican Hill in 2008, the architecture and landscape of Fashion Island transitioned again, moving away from the aesthetic of the 1980s in favor of modern classicism inspired by Italian Renaissance architect Andrea Palladio. The evolution continues today with the opening of a significant new building for RH and ongoing design and landscape enhancements throughout Fashion Island and Newport Center.
The vision for Newport Center also evolved. Today, there is a library, civic center and public park featuring large-scale sculptures. Residences are a draw for a live, work and play lifestyle. Open space opportunities nearby add nature, beauty and recreation.
While many downtowns and city center shopping districts across the nation struggle to remain relevant, Newport Center thrives. One reason: continuing reinvestment as part of a deep commitment to a Master Plan that evolves with the times while keeping its original strengths.
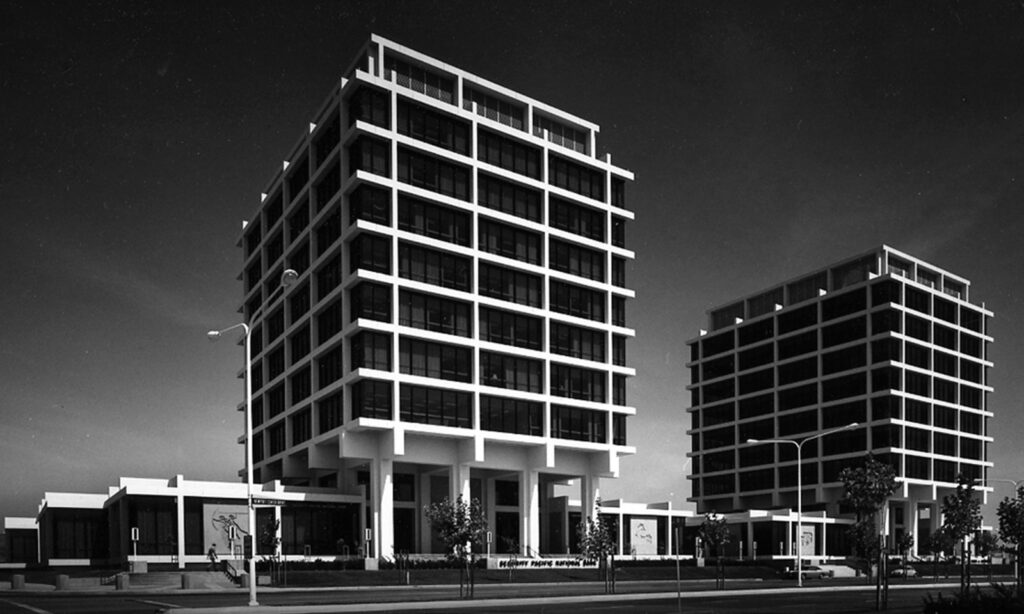
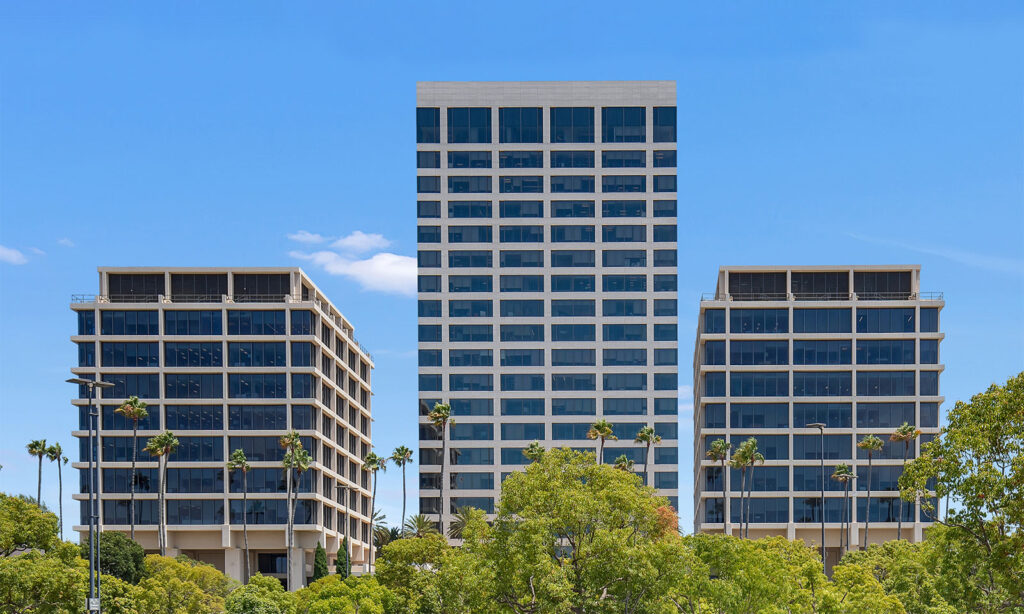
Newport Beach
Architecture & Design
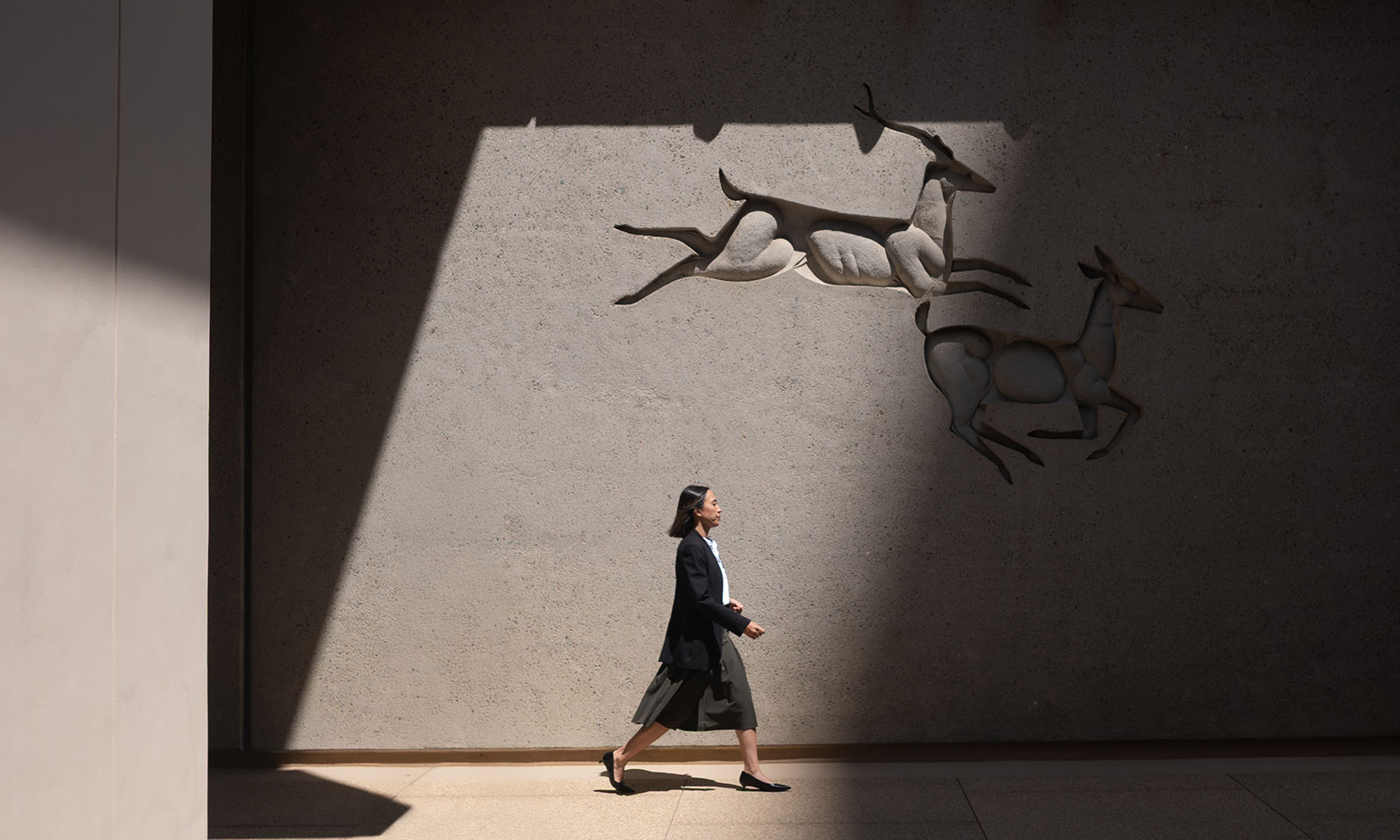
Inspired by a commitment to timeless architecture, Irvine Company’s Master Plan for Newport Center created a city center deeply rooted in its coastal setting. Through decades of meticulous design and a commitment to reinvestment, it continues to evolve as a live, work and play international destination.
The Master Plan for Newport Center grew out of University of California’s decision to place a new university on The Irvine Ranch. William Pereira was commissioned to create the UCI plan on 1,000 acres of land that Irvine Company sold for $1. He then designed the visionary Master Plan for the entire Irvine Ranch, including Newport Center.
Architectural Icons
As a planner, William Pereira collaborated with Irvine Company designers and architects on what would become Newport Center. As an architect, he designed key buildings that would help define the early decades of the city center, including the dual office buildings at the heart of the business district and the distinctive Pacific Life headquarters that opened in 1973.
Henry Cobb, co-founder of the renowned architecture firm Pei Cobb Freed & Partners, advanced the city center with award-winning designs for PIMCO’s headquarters building at 650 Newport Center Drive, completed in 2013, and Irvine Company’s 520 Newport Center Drive, completed in 2015. Both serve as landmarks of sustainable design in the city, as do the two Spectrum Towers in Irvine, also designed by the firm.
Intriguingly, the 520 building that rises between Pereira’s twin structures was part of the original Master Plan in the 1960s, realized decades later.
Many other architects, planners and designers — both consultants and within the Company — contributed to Newport Center’s success story, including Welton Becket and Associates, SOM and SWA. Global hotel design firm WATG created the original 19-story hotel built in 1986 — which became Fashion Island Hotel and is now The Pendry Newport Beach — and also collaborated on its architectural evolution.
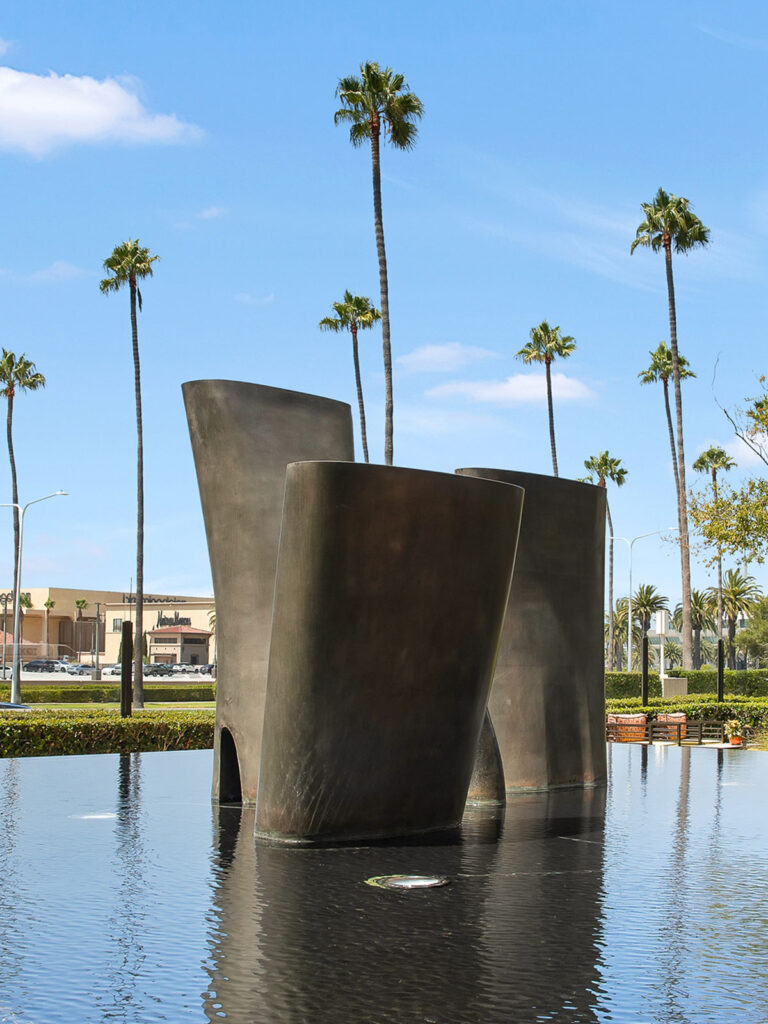
Center Sculptor
In the late 1960s, William Pereira and Irvine Company commissioned California artist Tom Van Zant to create giant intaglio, or reverse, sculptures of native animals, aquatic creatures and people at the matching towers. The walls were cast in concrete with granite pebble aggregate that was blasted away, revealing the beautiful sculpture within. It was then tilted up to create the wall panels. “The walls look just like they did the day they were cast,” Van Zant told the Smithsonian Archives of American Art in 2008.
Van Zant’s artistic contribution to Newport Center also includes the landmark Wind Chimes he created in 1967. He also has a lovely sculpture set in a soothing water feature in The Commons at 610 Newport Center Drive, pictured at left. A simple plaque says “Sculpture, by Van Zant, 1972.”
Seeing Van Zant’s work included in recent reinvestments in outdoor spaces seems fitting as a symbol of the continuing evolution of Newport Center.
Fashion Island
Architecture & Design
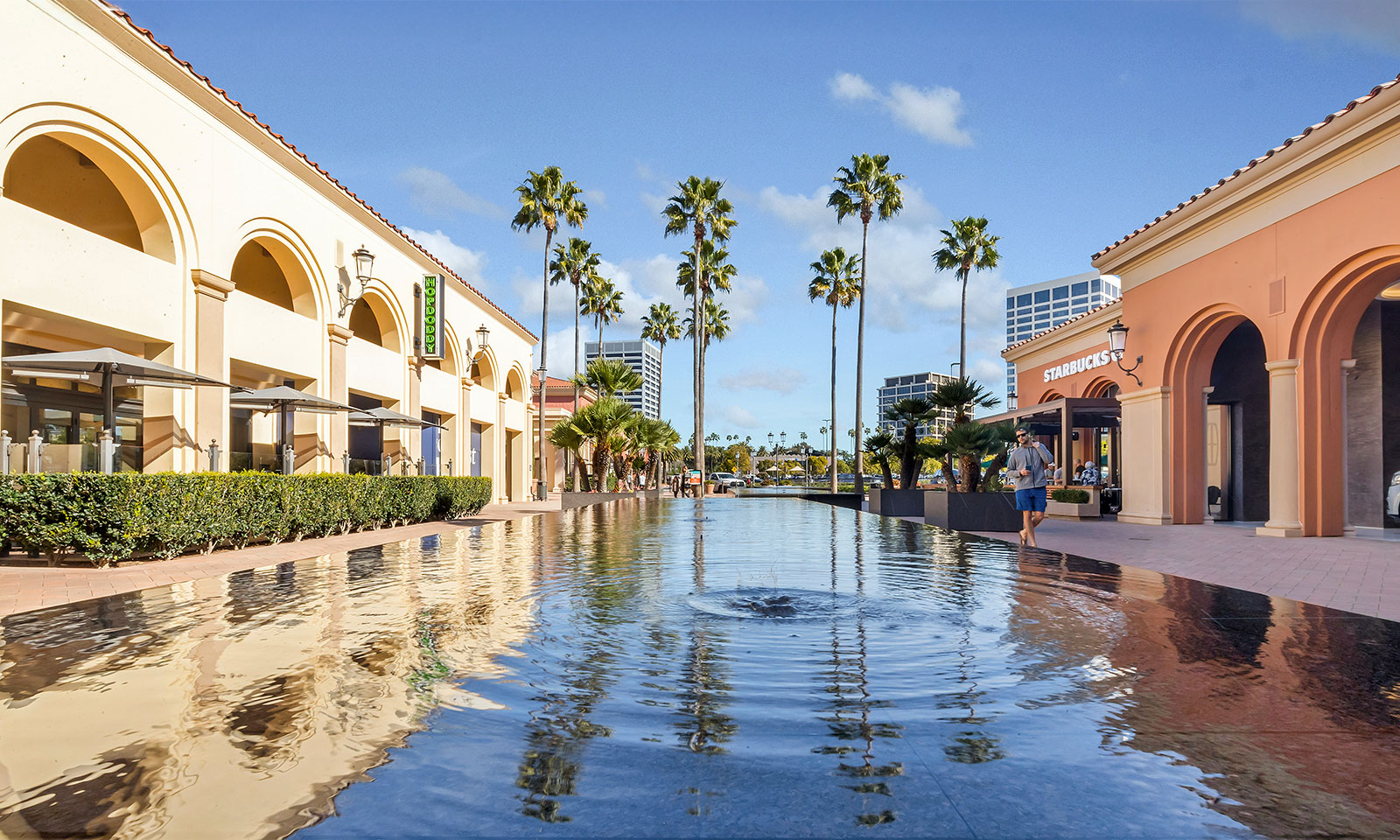
With 150 retailers and acclaimed restaurateurs, Fashion Island’s coastal, open-air setting blends timeless luxury, emerging brands, world-class designers, uncommon boutiques and remarkable dining options, attracting guests seeking an exceptional retail experience.
Fashion Island began as an outdoor shopping center in 1967 with an original plan from William Pereira and Welton Becket. Since 1967, the center has undergone two major transformations and expansions. The first major change came in the 1980s with the addition of Atrium Court followed by an expansion and redesign led by Jerde Partnership, which added new curving and diagonal shopping streets, overhead arcades, courtyards, water features and landscaped paseos. In 2010, Fashion Island completed a $100 million reinvestment that transformed the center’s buildings and outdoor spaces with dramatic new architecture, landscaping and fountains, reflecting the modern classicism of Italian Renaissance architect Andrea Palladio.
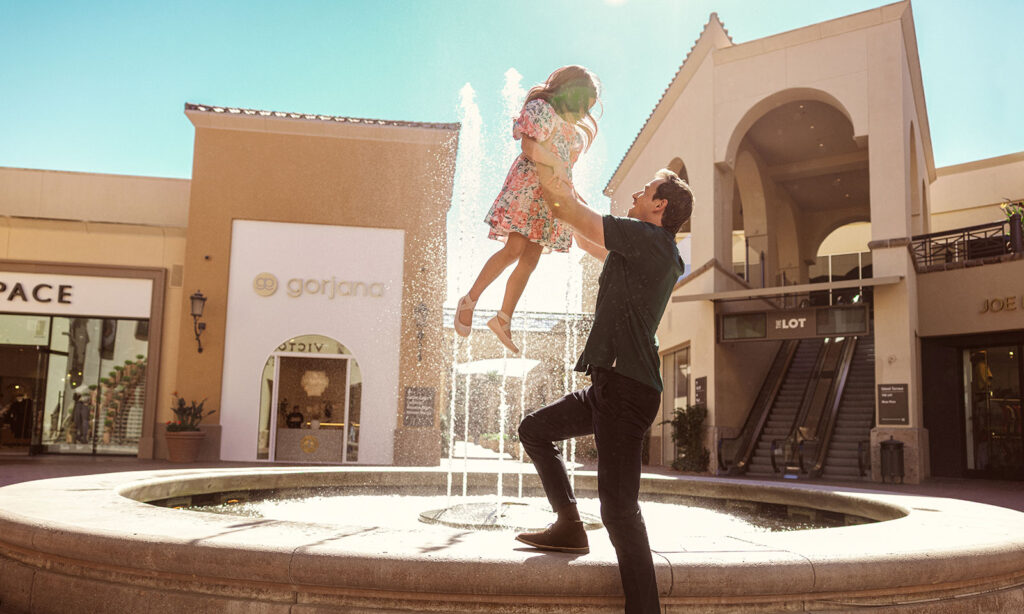
Making Memories
Keeping and reimagining key landmarks such as the Koi Pond, Iris Fountain and the Macy’s Fountain offers a link to the past that makes Fashion Island memorable. The fountains and water features are an essential ingredient to creating a unique experience and character for each space. People love water and are naturally drawn to it.
Hidden Gem
The midlevel space near RH, recently upgraded with new turf and Adirondack chairs, is one of many pleasant areas to relax at Fashion Island. It also honors planning and design, with a dedication to Irvine Company architect Roger Sietz. A plaque there describes Seitz as “a talented, passionate master architect and urban designer responsible for creating places for all of us to enjoy.”
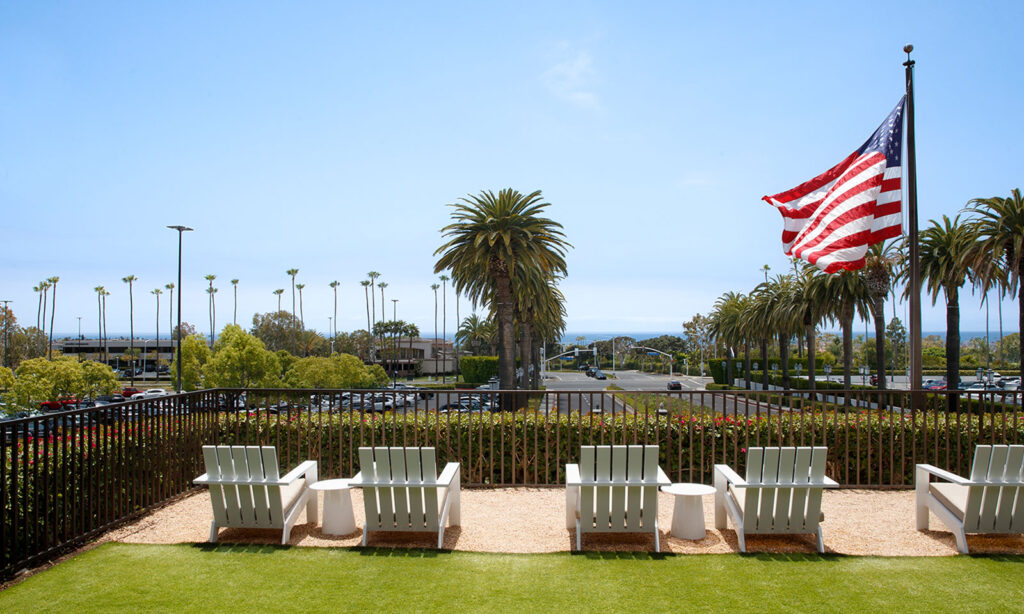
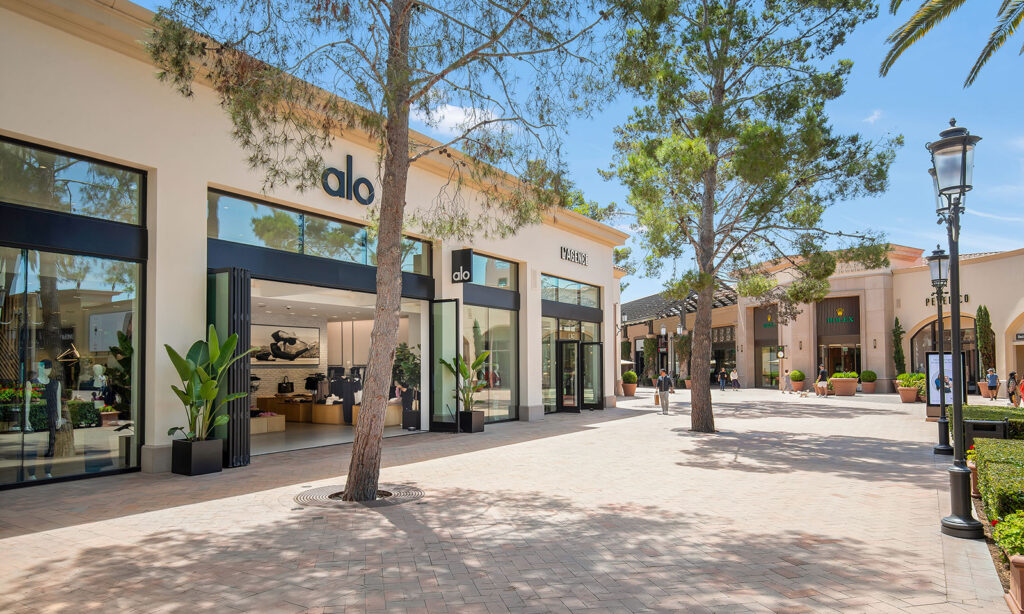
Coastal Cool
Open-air ambiance is central to the Fashion Island vibe. Many retailers enhance the experience with wide-open doors and inviting entries, accenting the indoor-outdoor Southern California style.
Style Spire
The design of the 45-foot-tall obelisk that rises from the Commons Fountain between Neiman Marcus and Bloomingdale’s was inspired by the historic fountain of Four Rivers in Piazza Navona, Rome.
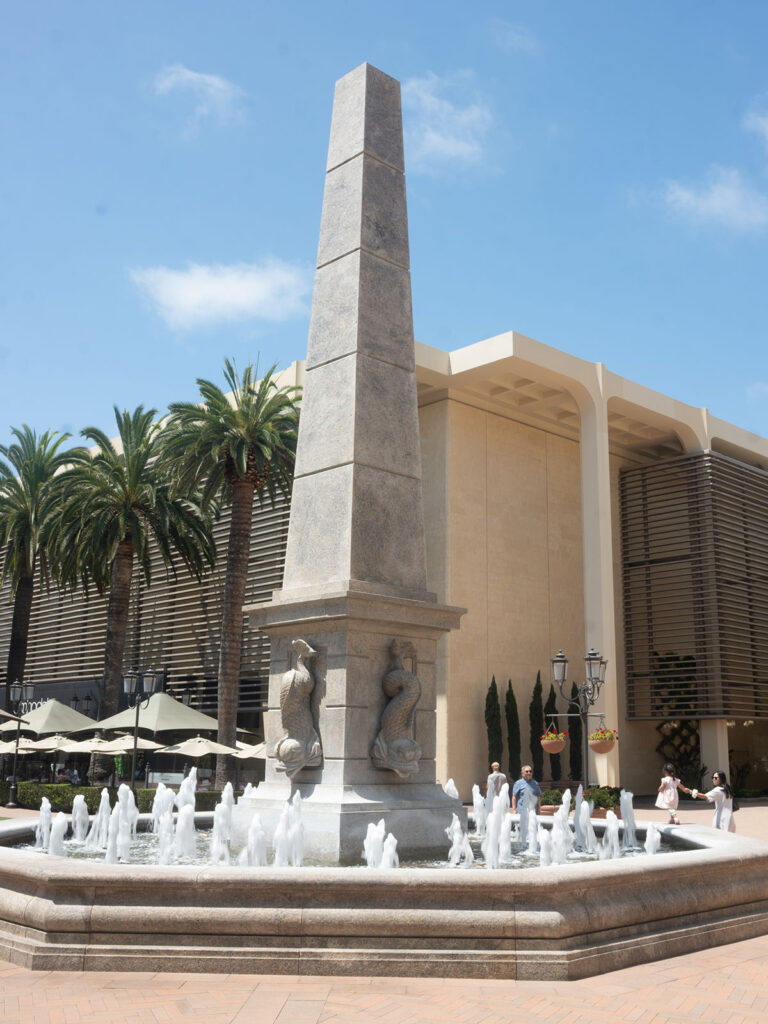
Interior Design Boutiques
Architecture & Design
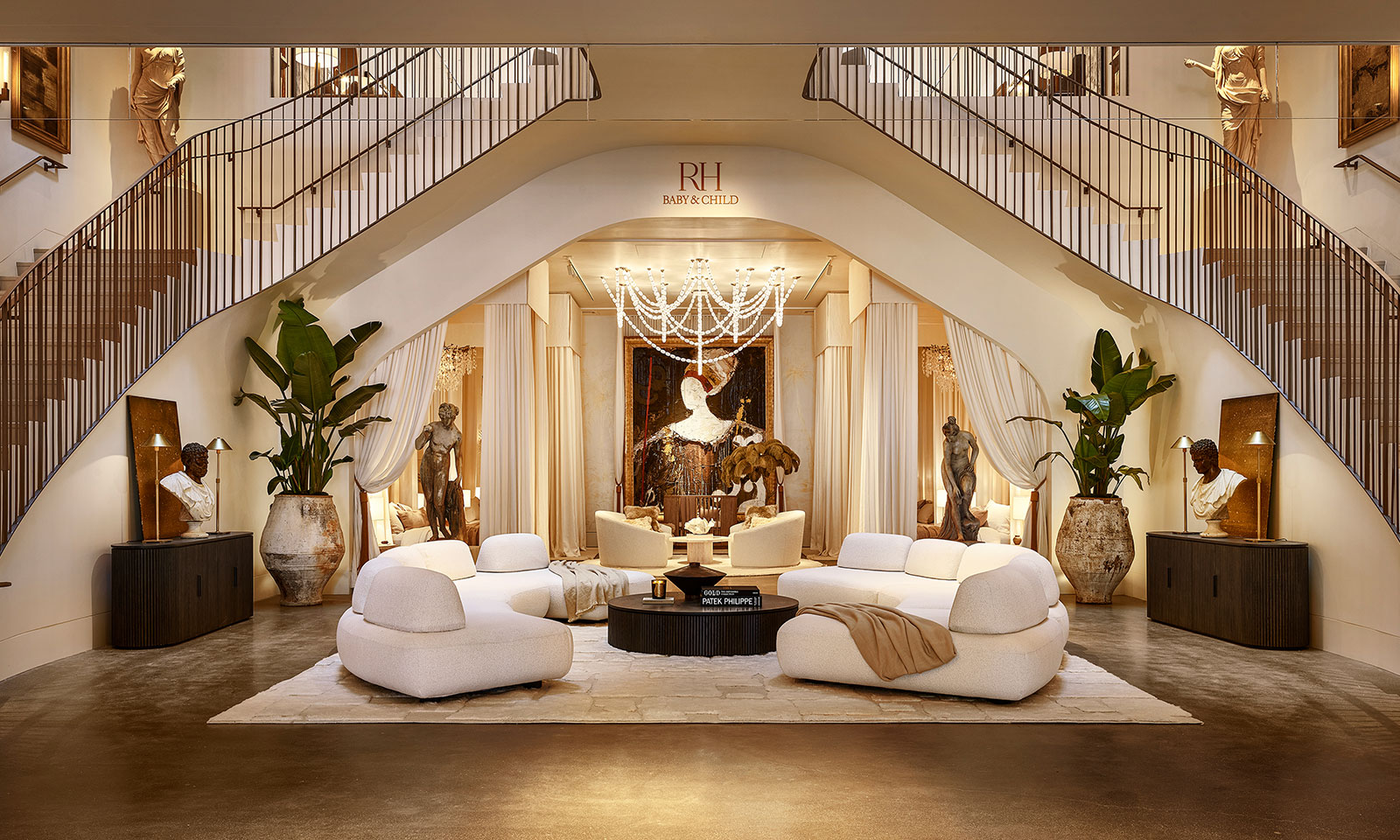
Featuring the city’s signature laid-back luxury style, showrooms in Fashion Island, Corona del Mar Plaza and Crystal Cove Shopping Center range from expansive galleries to curated boutiques — each offering a distinct lens for design pros and DIYers alike.
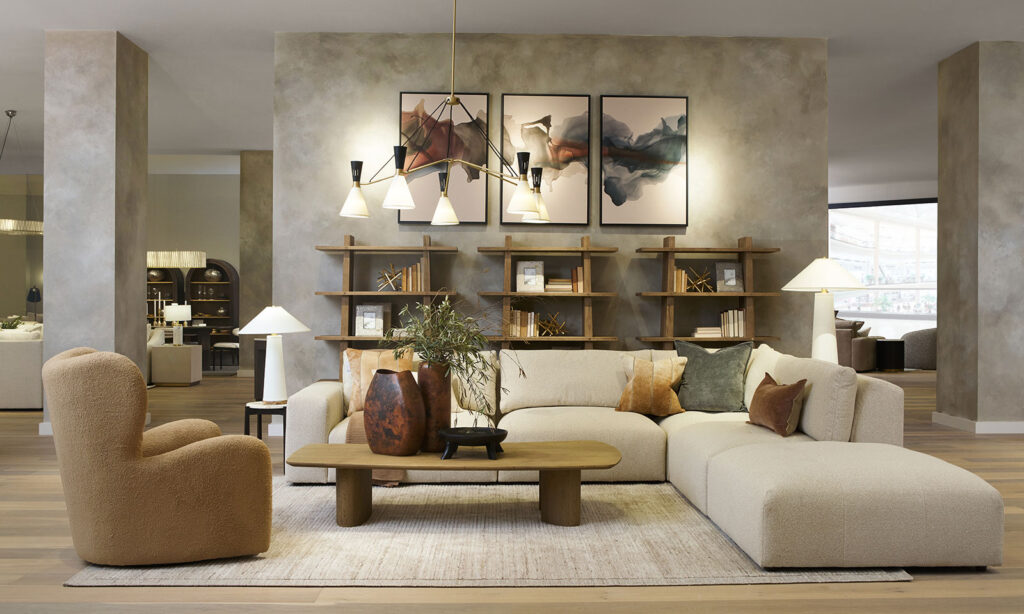
Fashion Island
RH
The new multilevel home gallery where large-scale design vignettes create a stunning luxury vibe
Arhaus
Known for its global, artisan-made collections and unique materials that celebrate craft as much as form
Duxiana
Science-backed, sleep-supporting systems that ensure a simple yet elusive goal: deep sleep
Anthropologie
A staple for designers looking to give spaces a shot of vintage-inspired whimsy
Tommy Bahama
Home
The epitome of luxurious coastal design, known for expertly crafted teak and woven collections that bring comfort and beauty
Bloomingdale’s
Home
The retail cornerstone for curated homes, mixing classic names like Ralph Lauren
with wellness-focused offerings
The Shade Store
Helping bring light to one of the trickier design dilemmas, window treatments
Voluspa
Elevating candles into decor objects with sculptural jars and perfume-grade scents
Corona Del Mar
Crystal Cove Shopping Center
Fetneh Blake Concept
A gallery-like boutique where fashion, fine art and collectible furniture converge
Sonder Living
Makers of heirloom-quality, forever pieces that favor timeless over trendy
Tidelli
Masters of outdoor living crafting customizable furniture built for the coastal lifestyle
Williams Sonoma
& Sur La Table
Fine cookware, professional-grade gadgets, gourmet goodies, cookbooks and courses for the culinary-minded
Nativa Interiors
(coming soon)
A fresh arrival promising
sustainable, handcrafted luxury
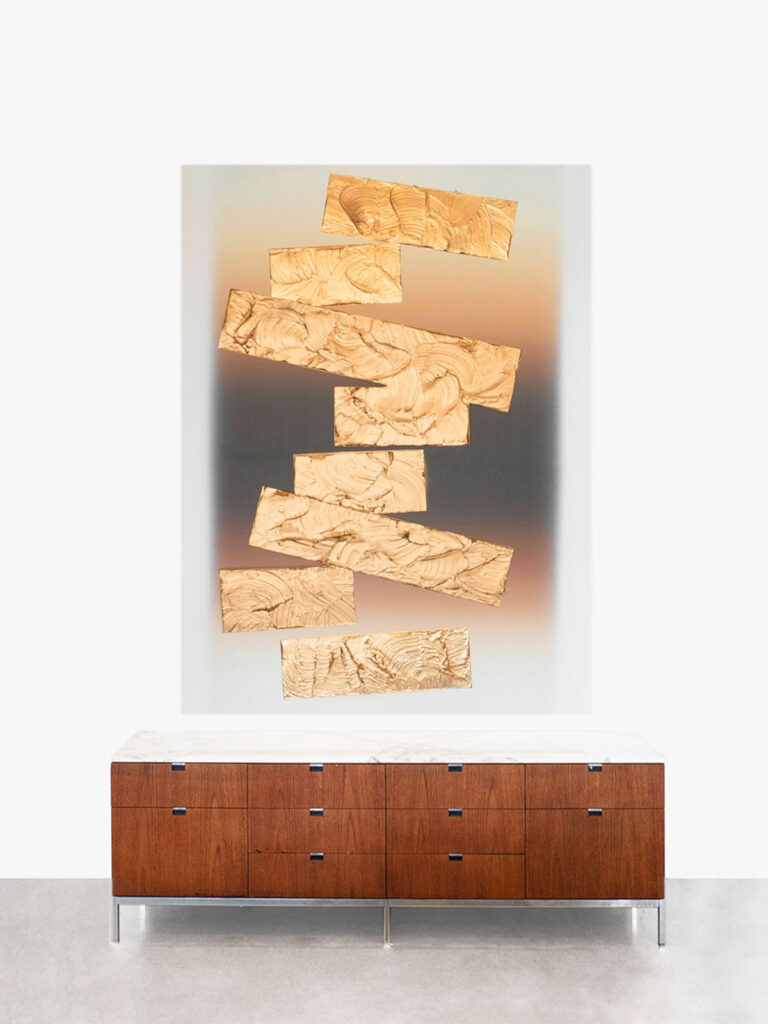
Curated Cuisine
Architecture & Design
Ambiance amplifies the experience at these Newport Beach restaurants
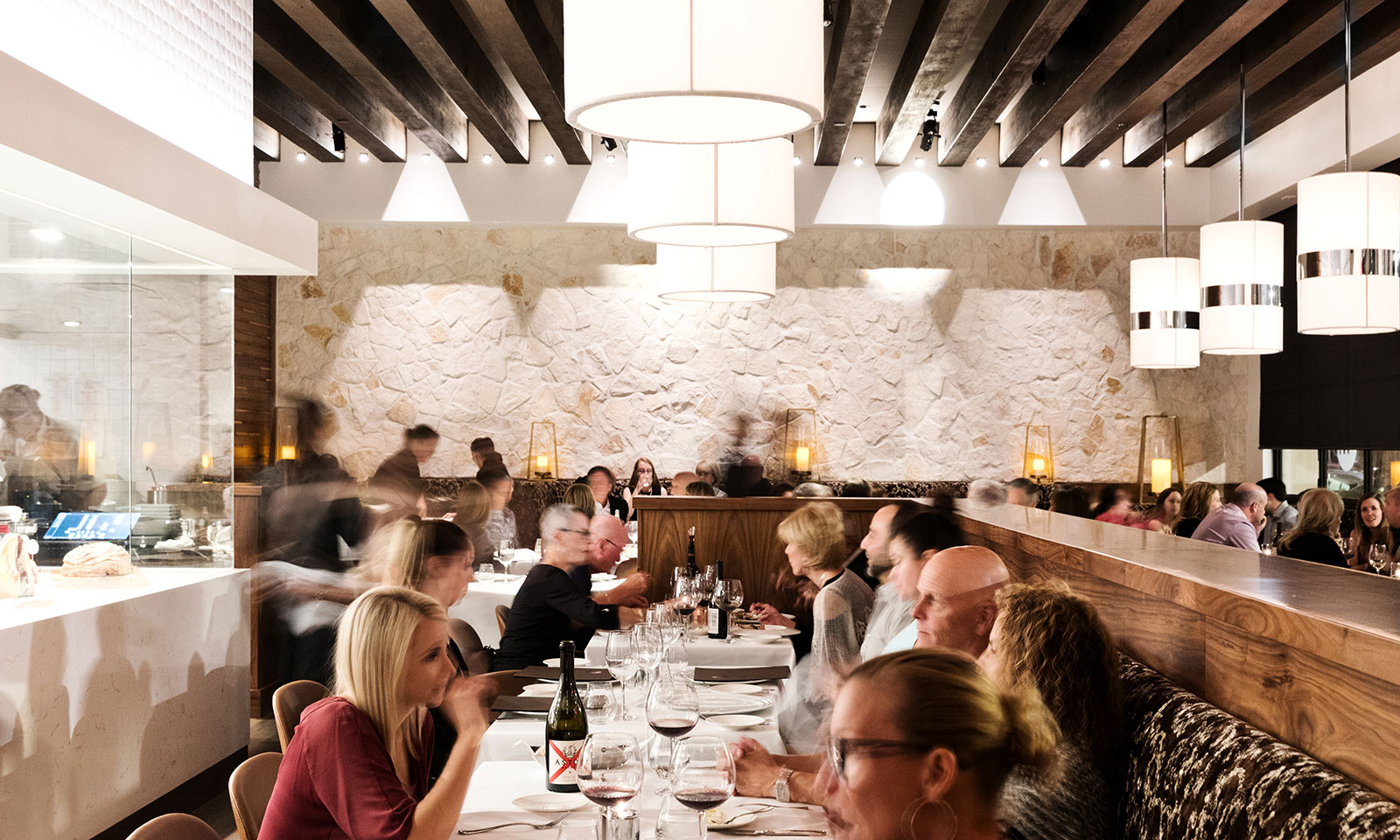
Indoor-Outdoor
at JOEY Newport Beach
Fashion Island
Combining classic club decor with California modern design, JOEY offers expansive opportunities for outdoor dining. The inviting patio features its own bar, large firepit and retractable sections of roof.
Caribbean Casual
at Tommy Bahama
Corona Del Mar Plaza
Inspired by the brand’s iconic island lifestyle, Tommy Bahama captures the Caribbean through distinctive design elements: Large bifold doors create a feeling of sun-drenched outdoor dining, while a rich mix of woods and woven elements helps create vacation vibes throughout.
New York Cosmopolitan
at 59th & Lex
Fashion Island
Taking inspiration from Bloomingdale’s Upper Eastside flagship location, 59th & Lex echoes the era with chessboard-patterned tables and floors, sleek lines and dark wood walls featuring framed Bloomie-themed New Yorker cartoons.
Hollywood Glamour
at A Restaurant
Crystal Cove Shopping Center
An ode to old-school, silver-screen glamour,
A Restaurant brings full-sensory opulence. Executed with set-decorator precision, it’s a luxurious backdrop for sophisticated coastal cuisine.
Paris Panache
at Marché Moderne
Crystal Cove Shopping Center
The elegant French restaurant is where serious food is served amid laid-back-yet-luxe interiors. White stone walls and walnut-beamed ceilings make way for punches of color like the fire engine-red Berkel, poised to slice a superb charcuterie platter.
San Miguel D’Allende Detail
at Red O
Fashion Island
When designing the restaurant, Martyn Bullard created a dramatic world inspired by the Mexican city of San Miguel D’Allende. The result is an exotic environment with classic patterns, lush plants, mirrored walls, moody lighting and generous use of the restaurant’s name-sake color.
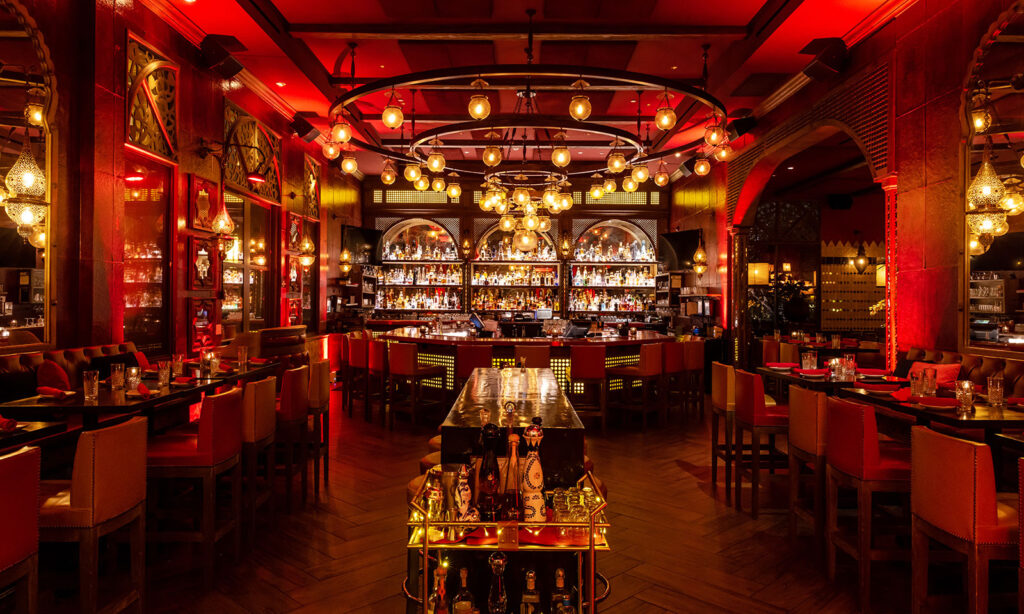
Interior Dialogue
A CONVERSATION WITH THE FOUNDER OF SUSHI ROKU
Now celebrating its decade milestone, Sushi Roku in Fashion Island is as vibrant as ever. Its dramatic environment — bamboo forest-inspired wall, distinctive bonsai trees, 20-foot, hand-painted glass screen and large backlit panel featuring a cherry tree — sets the scene for a stylish approach to fusing Japanese cuisine with global flavors. Innovative Dining Group partner and founder Lee Maen talks about the restaurant’s design evolution.
What was the sushi scene like when you opened your first Sushi Roku?
There were two types of sushi bars in Southern California: the mom-and-pop in a strip mall — maybe it was good, maybe it wasn’t. And one really great restaurant, Matsuhisa — great food, very expensive, intimidating if you weren’t already an aficionado of sushi. Four white walls, not really a vibe.
How did you envision your sushi restaurant?
We were younger so a) we couldn’t afford to go
to a $100-per-person restaurant every night and b) we wanted something that was a little more fun. We wanted to open a new type of sushi bar — food like Matsuhisa but with a vibe. We designed the restaurant to be vibrant and exciting.
How is the Sushi Roku in Newport Beach different from your other locations?
When we came to Newport, we only had the L.A. restaurants. They were sexy and nightlife-y and dark and candlelit. Newport’s a beach city.
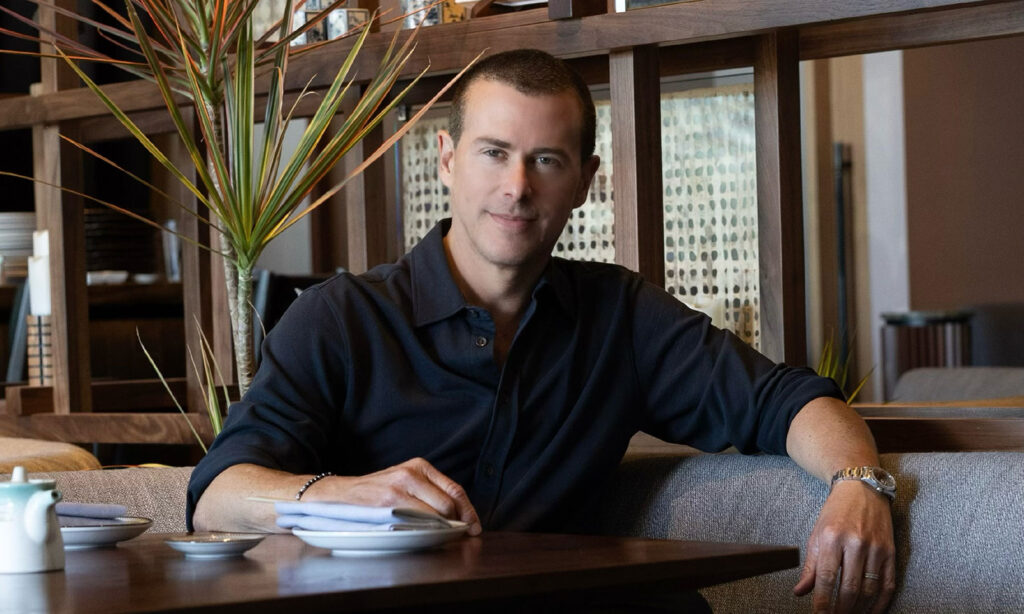
Fashion Island is more casual and very lunch-friendly. We wondered how we could marry the two — during the day be airy and open; at night, more romantic and elegant.
How did you accomplish that?
For starters, Newport Beach was the first Sushi Roku where we went outside our box of dark grays, dark woods and black carpet to something lighter and more approachable.
Is there a decor element that you especially appreciate?
The bonsai trees. People love the bonsai trees — they’ve never seen them used in such a way. We custom-designed them. They’re very flamboyant, artistic and unique to our Newport location.
Newport Beach Landmarks
Architecture & Design
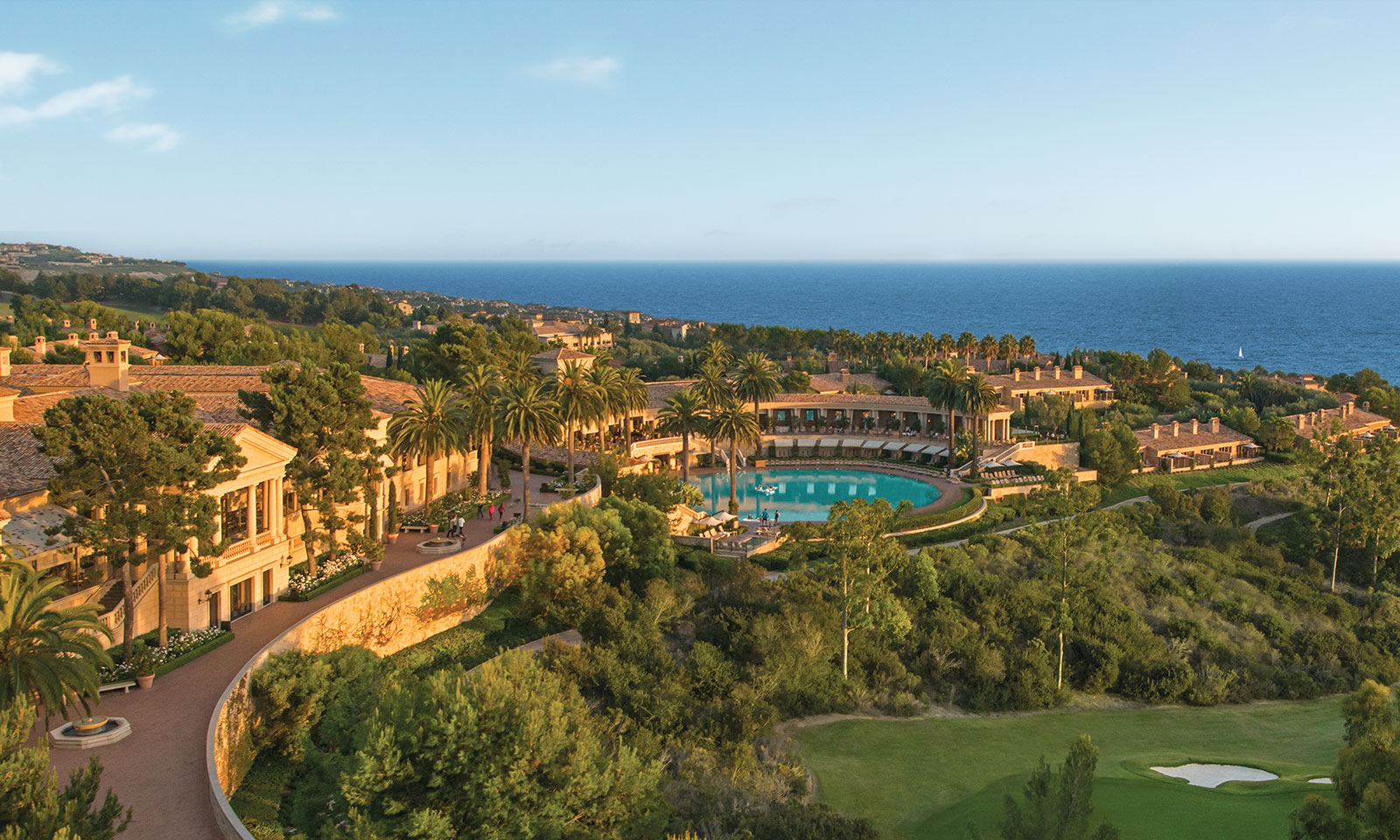
Perfectly Palladian
The name Pelican Hill has become synonymous with luxury, thanks to both the residential community and The Resort at Pelican Hill. The resort, which opened in November 2008, was designed as a direct homage to the 16th-century Italian architect Andrea Palladio, whose influential writings (Thomas Jefferson was a devotee) include universal principles that elevate a mere structure to a work of art. The Resort at Pelican Hill features grand proportions, symmetry and harmony with the natural landscape inspired by Palladian principles, including signature details like arched porticos, barrel-vaulted ceilings and hand-cut Italian limestone. A defining feature is the Coliseum Pool. The pool’s bottom is itself a work of art, lined with more than 1.1 million hand-cut glass mosaic tiles. More than 750 mature olive trees, some over 100 years old, complete the Tuscan-inspired ambiance. These living elements set alongside the architectural forms serve to create a seamless and timeless experience, ensuring Pelican Hill’s status as an architectural landmark in Southern California.
“I believe Andrea Palladio is the finest architect that’s ever lived in modern times. He is an inspiration to me.”
– Donald Bren
Chairman, Irvine Company
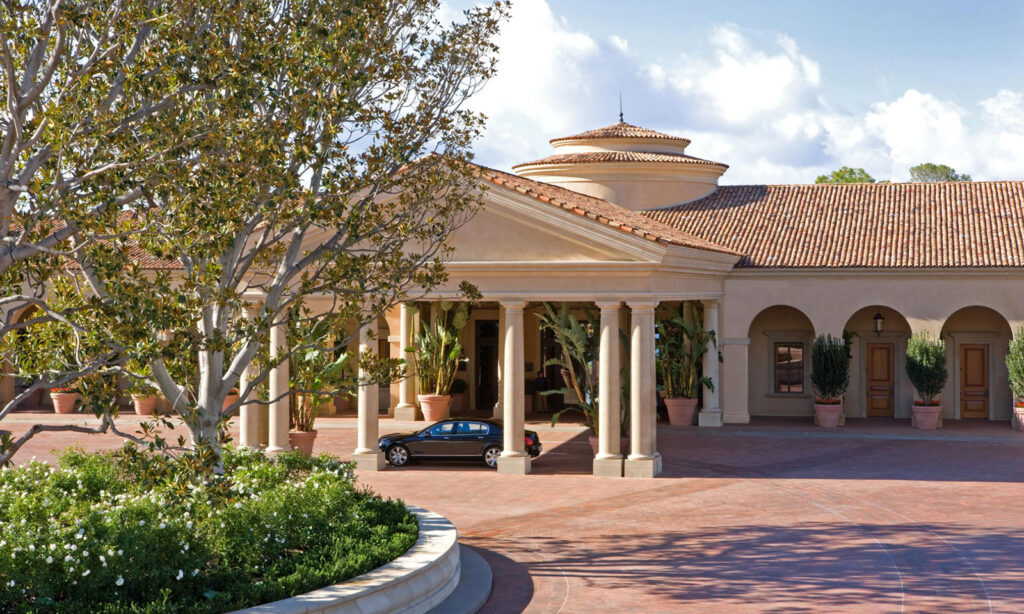
Civic Beauty
Something that sets Newport Center apart from other city centers in Southern California is the presence of civic institutions. The Newport Beach Civic Center debuted in 2013 on land dedicated to the city by Irvine Company. Designed by Bohlin Cywinski Jackson, it features a distinctive wave-like roof, sustainable design elements and an openness and accessibility that help the center serve as a vibrant community hub. The landscape of the 14-acre, ocean-view site — including the adjacent park and sculpture garden — was designed by PWP Landscape Architecture, the firm of renowned designer Peter Walker.
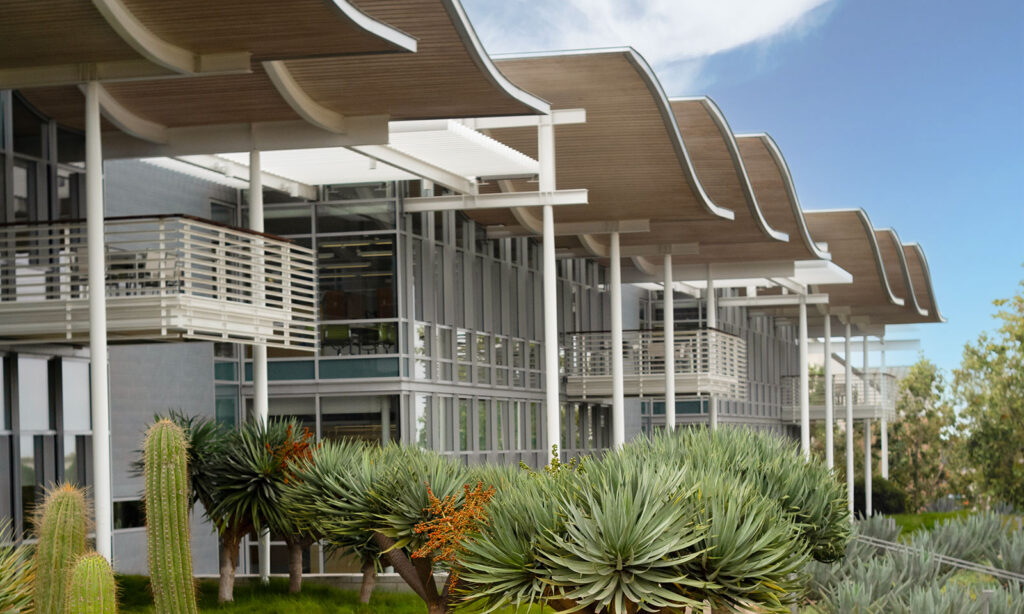
Iconic Architecture
Notable buildings by renowned designers throughout the city
Balboa Bay Pavillion
Originally built in 1906, it’s the oldest building
in Newport Beach, serving as a social hub and
a gateway to the bay.
Lovell Beach House
The concrete home at 1242 West Oceanfront designed by R.M. Schindler and completed in 1926 is said to be one of modern architecture’s true masterpieces.
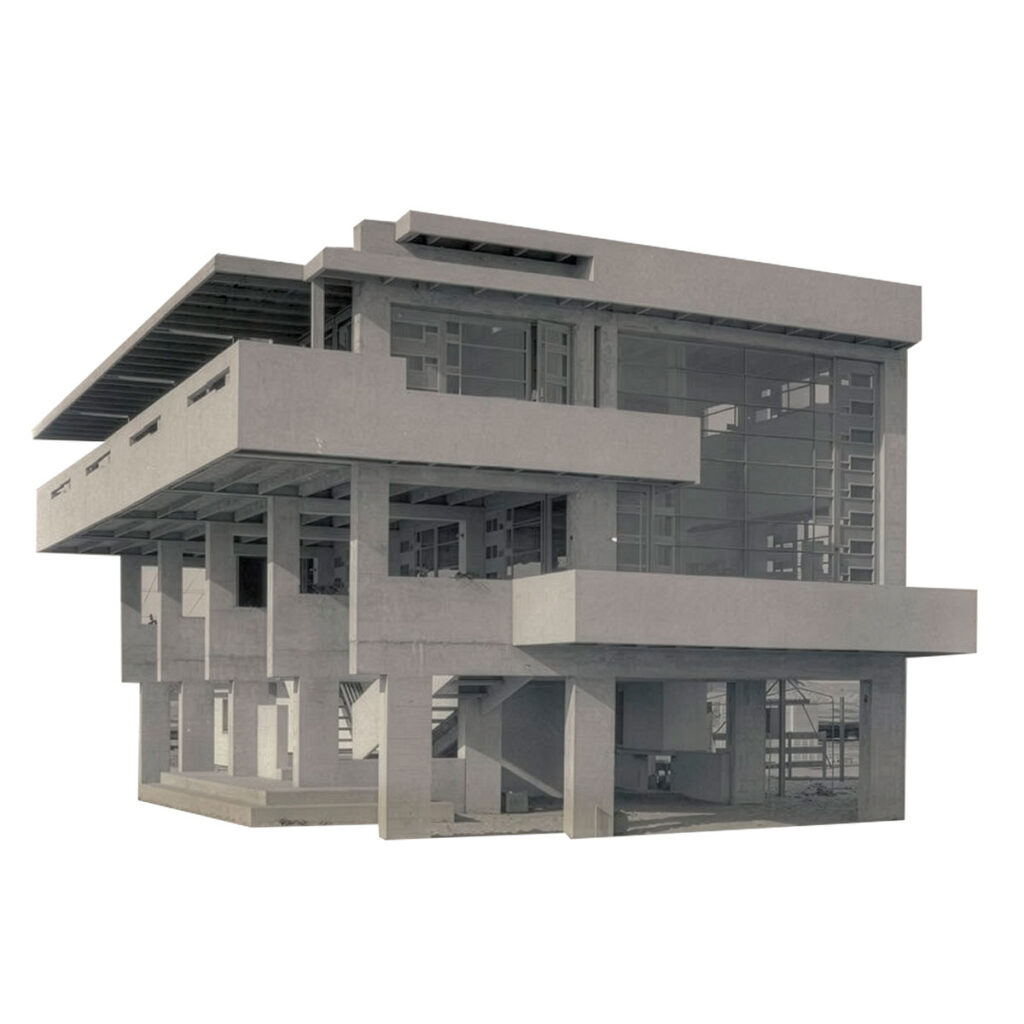
Mariner Medical Arts
Designed by another titan of modernism, Richard Neutra, this medical building was completed in 1963 and lovingly restored recently. It reflects Neutra’s belief in architecture’s ability to enhance well-being.
J. Herbert Brownell Architects Office
Built in 1954 by a prolific local architect known for his work on Hoag Hospital and a home for Myford Irvine, the multitiered building has been a Mariner’s Mile landmark since.
The Price House
Designed by architect Bart Prince for the Price family and built in Shorecliffs in 1989, the oceanfront residence — locally known as the mushroom house — features complex wood structures and curved forms that seem to emerge directly from its bluff-top site.